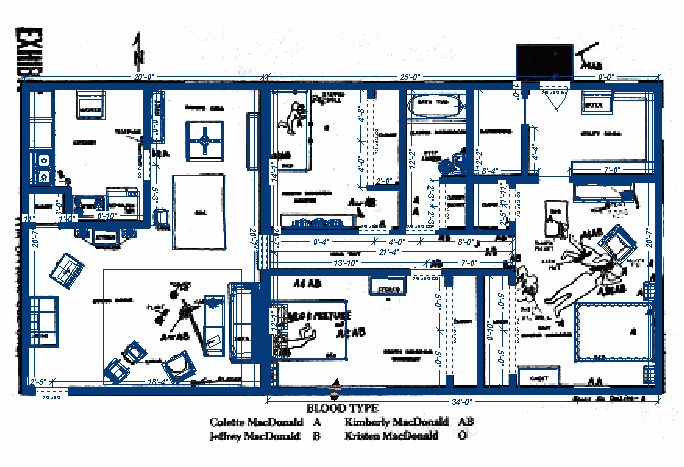3D views of 544 Castle Drive
Courtesy of themacdonaldcase.com
Notes
Creation of 3D views
Using the diagram that appears in Fatal Vision, I have created a 3D computer version of the Jeffrey MacDonald apartment at 544 Castle Drive, Fort Bragg, North Carolina.
Objects are not meant to be precise depictions of the exact furnishings, but they are reasonable representations. Some objects are generic, having been included in the 3D software package (for example, the refrigerator, which has dark handles, while the actual MacDonald refrigerator did not). Some colors may not be correct, but I have tried generally to reproduce the furnishings in the apartment. Because this is a diagram and not an actual blueprint, measurements shown on the overlay will not be absolutely to scale.
I should note that as I studied the diagram shown in Fatal Vision, I discovered that some things do not appear to be drawn correctly on it. For example, the Geneva Forge knife found in the master bedroom is drawn in a slightly different place than where it is shown in crime scene photographs. Kristen's bed (36" wide according to Fatal Vision) is drawn as being about 48" wide in the CID diagram. Another discrepancy involves the first chair to the right of the door in the living room: in the diagram it seems to be drawn as an armless dining chair but a study of the living room photo in Fatal Vision shows that the chair actually seems to be a recliner.
Floor plan used in creation of 3D views

Exterior
Exterior fly-over
Exterior with walls removed
Interior views of 544 Castle Drive
Living room
East bedroom (master)
South bedroom (Kimberley MacDonald)
North bedroom (Kristen MacDonald)
Hallway
Dining room
Kitchen
Bathroom
Utility Room

